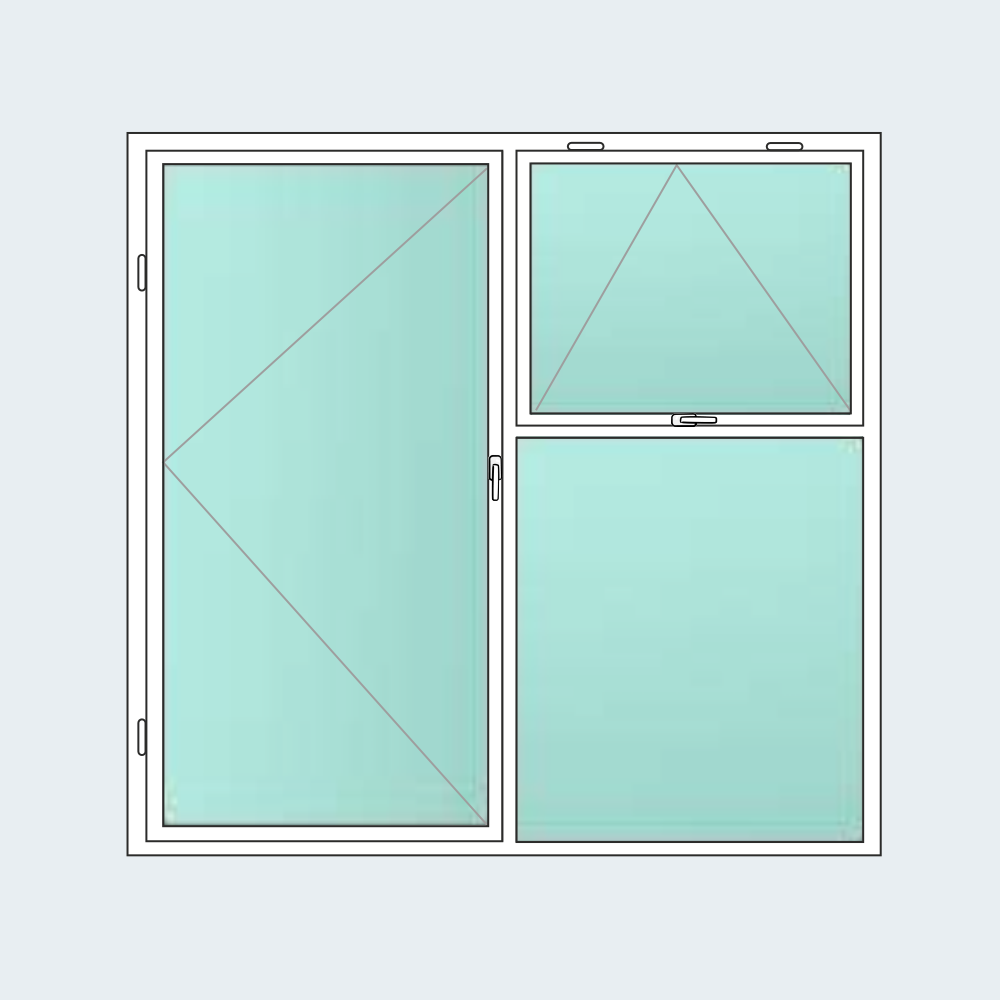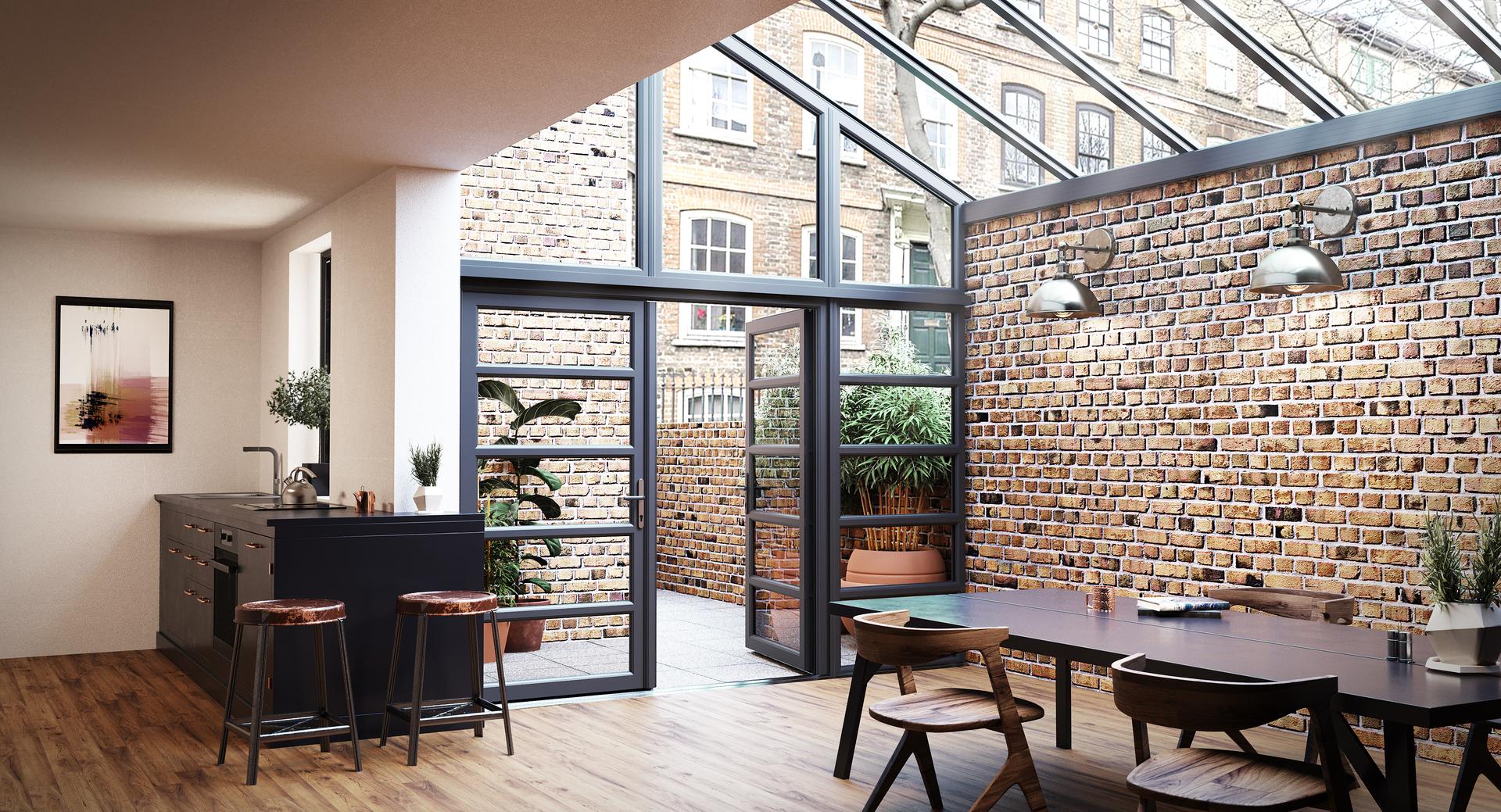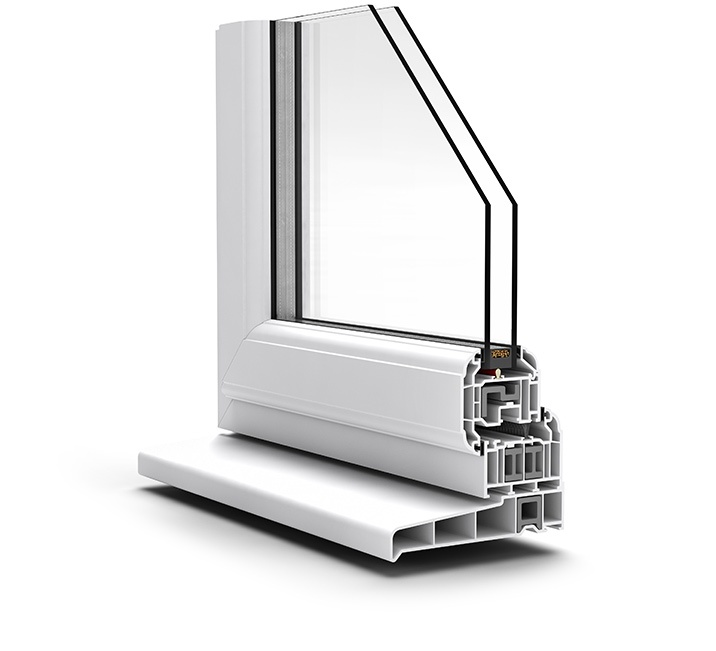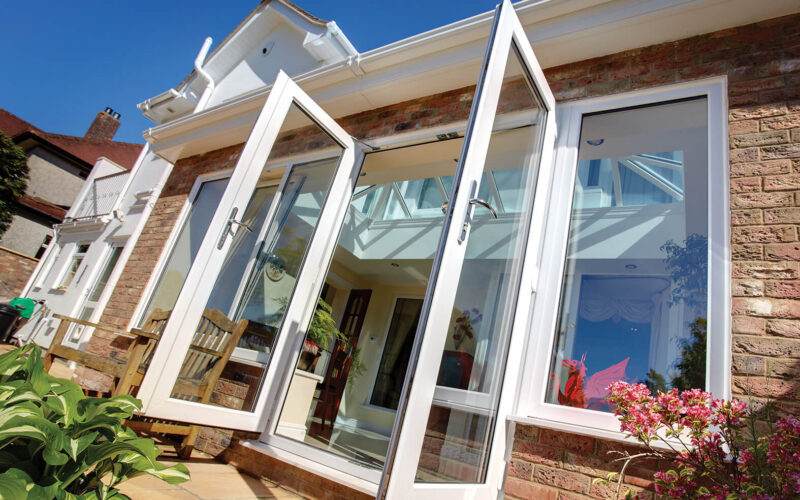Fanlight Over Fixed Next to Side Hung UPVC Window *
Please fill out the form accurately as products cannot be refunded as they are custom-made.
£173.91
Trade Price
All products are viewed from outside (VFOS)
All heights and widths to include cills and add-ons if purchased
This Product:
The ‘Fanlight Over Fixed Next to Side Hung’ by Teign Trade Frames.
Call us if you have any questions regarding the product.
Why Choose Teign Trade Frames:
Teign Trade Frame Windows are designed to elevate both the aesthetics and energy efficiency of your home. Crafted with precision-engineered materials, these windows feature double-pane, Low-E glass that minimizes heat transfer while maximizing natural light. The sleek frames are available in a variety of finishes, seamlessly blending with any architectural style.
Quality:
Our commitment to quality is unwavering. Each window is rigorously tested for durability and performance, ensuring they withstand the elements while providing superior insulation. The weather-resistant seals prevent air leaks, contributing to lower energy bills and enhanced comfort. With a 5 year warranty, Teign Trade Frame Premium Windows offer not only beauty but also peace of mind, making them a smart investment for any homeowner. Enjoy clarity, comfort, and craftsmanship with every view.
UPVC Window FAQ's
How long do uPVC windows last?
uPVC windows can last 20–40 years, depending on the quality and maintenance. They can lose some of their insulating capabilities after 25 years.
How much maintenance do uPVC windows need?
How do I clean uPVC windows?
What can cause condensation on uPVC windows?
What is a cill?
What is a frame extender?
What is the difference between sash and casement windows?
Casement window is when the opening window is hinged from the top or the side, hence top hung or side hung.
Sash window is usually when the opening part of the window slides up or down with one sliding in front or behind the other.
How can I reduce noise from uPVC windows?
Our Profiles

The Liniar Profile
Highly Secure and Energy Efficient
With Liniar French doors, security comes first. Designed to meet Secured By Design and PAS24 standards, they offer superior protection for your family’s peace of mind. The expansive double or triple glazed panes, coupled with Liniar’s slim, multi-chambered profiles, ensure exceptional energy efficiency. These doors prevent heat loss from your home, helping you stay warm and save on energy bills—all while offering a sleek, stylish design you can rely on.

Profile 22 Optima Range
Better all round
Better insulated: with more chambers, Optima offers excellent thermal performance. The 6-chambered outerframe and 5-chambered sash can also be used with RCM Thermal Inserts
to increase the number of insulating chambers.
Better ancillaries: an extensive range of cills, baypoles, accessories and packers which allow everything you need to complete a project.
Better choice: with the widest choice of glazing options on the market, you have more ways to offer affordable and energyefficient windows.
Better protection: Revolutionary, optional centre seals to the outerframe and sash give outstanding insulation and weather protection.
Optima – engineered to be better
■ Deeper drainage channels carry water away quickly and
improve weather performance.
■ A central Eurogroove gives superior security and
strength.
■ Deep add-on legs allow extra tolerance during frame
installation.
■ Strategic, local wall thickening for better screw and
hardware retention.
■ Secure bead system passes security tests without glazing
clips and is ready for proposed enhancements to PAS24.
■ 10mm overlap for improved weatherability.
■ Narrower frame for more light and improved solar gain
Our Guides
Add-on's Guide
ADD-ONS. 10mm 20mm or 50mm available.
Generally, an add-on is used if the inside reveals of your house are smaller than the outside measurement of either the rendering or the brickwork. In this particular example, you would take your inside measurements then take your outside measurements if the outside measurement is greater than 20mm then it may be advisable to start adding add-ons were required either left and right or top or bottom.
You may also need an add-on if you require trickle vents on a sliding door or bifold door in this case you would need a 50mm add-on to the head and the trickle vents will be fitted to the add-on.
When considering add-ons always give the width and height of the overall frame, including add-ons.
If unsure of this procedure, please consult with a professional window fitter.
Window Measuring guide
To ensure you get the perfect fit for your window, follow these simple steps to measure accurately.
1) Face brickwork to measure the width of a new window. Measure at the top from left to right the middle left to right and the bottom left to right find your smallest size then -5 mm or up to 10 mm.
2) Rendered apertures: the same steps for brickwork, but ADD 5mm or up to 10mm as required.
TO MEASURE THE HEIGHT OF A WINDOW :
1) Face Brickwork: Measure from the underside of the lintel to the underside of the Cill and subtract minimum 5mm or up to 10mm.
2) Rendered aperture: measure from the underside of the render at the head of the window to the underside of the Cill and subtract a minimum of 5mm up to 10mm.
Always double-check your measurements for accuracy before proceeding.
If unsure, please get a professional window installer to check the measurements for you.
An industry standard is to give the width first followed by the height and the height always includes a Cill if you have one.




